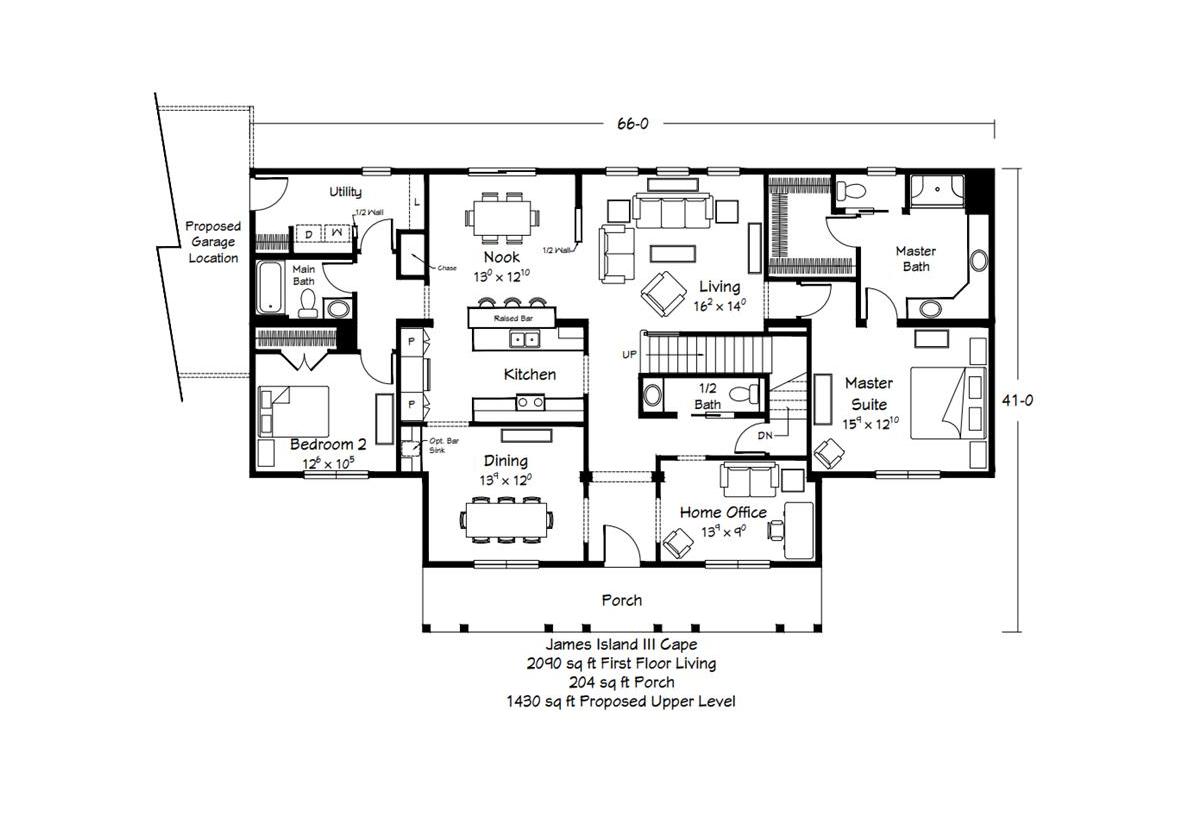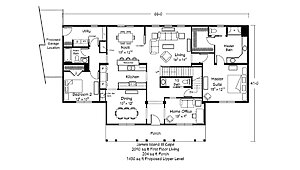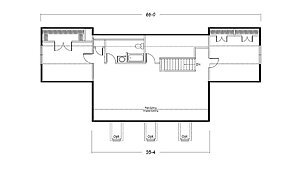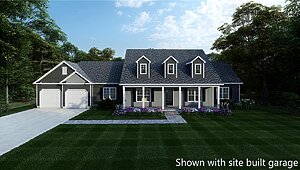3D Tour
No 3d Tour Available
Gallery
Tours & Videos
No Videos Available
Specifications
No specification data available
Please Note:
All sizes and dimensions are nominal or based on approximate builder measurements. Showcase Homes reserves the right to make changes due to any changes in material, color, specifications, and features anytime without notice or obligation.




