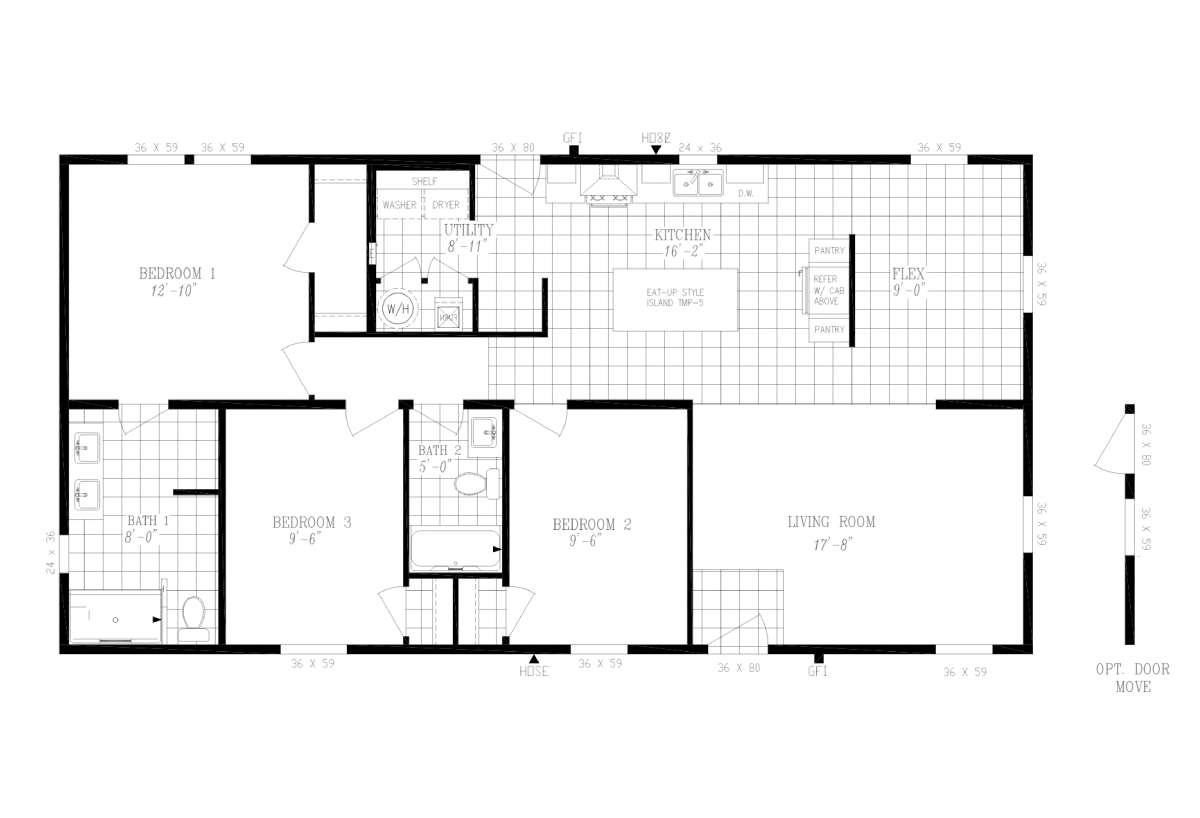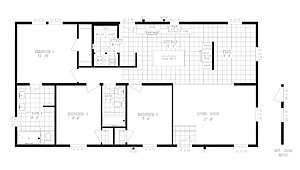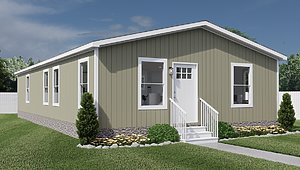3D Tour
No 3d Tour Available
Gallery
Tours & Videos
No Videos Available
Specifications
Bathroom Additional Specs: Privacy Locks on all Baths
Bathroom Backsplash: 4" Laminate Backsplash Throughout (NO Sidesplash)
Bathroom Cabinets: Bathroom Cabinets - Studio Beige or Bishop Oak
Bathroom Countertops: Laminate Countertops - Color Per Order Specs
Bathroom Fans: Power Exhaust Bath Fan
Bathroom Faucets: Weller - Brushed Nickel 2 - Handle Faucets / Low Flow Faucets and Shower Fixtures
Bathroom Lighting: 1 Recessed LED Light - Secondary Bedrooms / Recessed LED Lights Over Bath Sinks
Bathroom Shower: 60" Fiberglass Double Seat Shower w/ Framed Door (Most Baths) - See Print / Fiberglass 60 x 32 Tub Shower - Center Drain guest baths
Bathroom Sink: Square China Sink w/ Pop Up
Bathroom Toilet Type: Elongated Stool
Bathroom Mirror: Framed Mirror
Bathroom Backsplash: 4" Laminate Backsplash Throughout (NO Sidesplash)
Bathroom Cabinets: Bathroom Cabinets - Studio Beige or Bishop Oak
Bathroom Countertops: Laminate Countertops - Color Per Order Specs
Bathroom Fans: Power Exhaust Bath Fan
Bathroom Faucets: Weller - Brushed Nickel 2 - Handle Faucets / Low Flow Faucets and Shower Fixtures
Bathroom Lighting: 1 Recessed LED Light - Secondary Bedrooms / Recessed LED Lights Over Bath Sinks
Bathroom Shower: 60" Fiberglass Double Seat Shower w/ Framed Door (Most Baths) - See Print / Fiberglass 60 x 32 Tub Shower - Center Drain guest baths
Bathroom Sink: Square China Sink w/ Pop Up
Bathroom Toilet Type: Elongated Stool
Bathroom Mirror: Framed Mirror
Ac Ready: Heat Pump / Air Conditioner Ready / Whole House Ventilation System
Additional Specs: eBuilt Home / Energy Star Certified / Vented Ridgecap (50% of Ridgeline) / Housewrap Under Siding - All Around / Smart Panel Soffit - Vented / 8" Cement Facia w/ Painted Drip Edge to Match / 9" Setback Frame / Brown Composite Porch Decking (if Applicable)
Exterior Wall On Center: 16" o.c.
Exterior Wall Studs: 2" x 4" Kiln Dried Exterior Walls
Floor Decking: 19/32" T&G OSB Floor Decking
Insulation (Floors): R 22
Floor Joists: 12' Wide Floors = 2 x 6 Floor Joists - 16" o.c. / 13' 4" Floors = 2 x 6 Floor Joists - 16" o.c. / 13' 4" Wide Floors = 2 x 6 Floor Joists - 16" o.c. / 15' Wide Floors = 2 x 6 Floor Joists - 16" o.c.
Interior Wall On Center: 24" o.c.
Interior Wall Studs: 2 x 3 Interior Walls
Roof Load: 30# Roof Load - 24" o.c. Rafters
Side Wall Height: 8' Sidewalls w/ Flat Ceilings
Insulation (Walls): R 11
Insulation (Roof): R 38
Eaves: Single Section Homes = 4 1/2" Sidewall & 12" Endwall (Nominal) / Multi Section Homes = 6" Sidewall & 12" Endwall (Nominal)
Additional Specs: eBuilt Home / Energy Star Certified / Vented Ridgecap (50% of Ridgeline) / Housewrap Under Siding - All Around / Smart Panel Soffit - Vented / 8" Cement Facia w/ Painted Drip Edge to Match / 9" Setback Frame / Brown Composite Porch Decking (if Applicable)
Exterior Wall On Center: 16" o.c.
Exterior Wall Studs: 2" x 4" Kiln Dried Exterior Walls
Floor Decking: 19/32" T&G OSB Floor Decking
Insulation (Floors): R 22
Floor Joists: 12' Wide Floors = 2 x 6 Floor Joists - 16" o.c. / 13' 4" Floors = 2 x 6 Floor Joists - 16" o.c. / 13' 4" Wide Floors = 2 x 6 Floor Joists - 16" o.c. / 15' Wide Floors = 2 x 6 Floor Joists - 16" o.c.
Interior Wall On Center: 24" o.c.
Interior Wall Studs: 2 x 3 Interior Walls
Roof Load: 30# Roof Load - 24" o.c. Rafters
Side Wall Height: 8' Sidewalls w/ Flat Ceilings
Insulation (Walls): R 11
Insulation (Roof): R 38
Eaves: Single Section Homes = 4 1/2" Sidewall & 12" Endwall (Nominal) / Multi Section Homes = 6" Sidewall & 12" Endwall (Nominal)
Additional Specs: Spring Doorstops - All Exterior Doors / Satin Finish Vista Brand Exterior Paint
Dormer: 16' Dormer and/or Accent Paint Areas (per plan/per order) / 8" x 1" Faux Column Trim at Dormer
Front Door: 36" Craftsman Fiberglass w/ Matte Black Thumblatch
Exterior Lighting: Black Lantern Style Exterior Light w/ LED Bulb - Front Door / Jelly Jar Style Exterior Light w/ LED Bulb - Back Door(s)
Rear Door: 36" 9 Lite Fiberglass w/ Brushed Nickel Egg Knob
Roof Pitch: 3/12 Roof Pitch On 24W and 2.29 / 12 On 28W
Shingles: Architectural Shingles - Color: Weathered Wood
Siding: Hardie Cement Fiber Vertical Siding With Z-Bar Metal Flashing
Window Trim: 4" x 5/16" Flat Ext. Window and Door Trim on All Sides
Window Type: White Vinyl Framed, Argon Gas, Low "E" Windows
Exterior Outlets: Exterior GFI Receptacle (2) - Front and Back - Per Print
Dormer: 16' Dormer and/or Accent Paint Areas (per plan/per order) / 8" x 1" Faux Column Trim at Dormer
Front Door: 36" Craftsman Fiberglass w/ Matte Black Thumblatch
Exterior Lighting: Black Lantern Style Exterior Light w/ LED Bulb - Front Door / Jelly Jar Style Exterior Light w/ LED Bulb - Back Door(s)
Rear Door: 36" 9 Lite Fiberglass w/ Brushed Nickel Egg Knob
Roof Pitch: 3/12 Roof Pitch On 24W and 2.29 / 12 On 28W
Shingles: Architectural Shingles - Color: Weathered Wood
Siding: Hardie Cement Fiber Vertical Siding With Z-Bar Metal Flashing
Window Trim: 4" x 5/16" Flat Ext. Window and Door Trim on All Sides
Window Type: White Vinyl Framed, Argon Gas, Low "E" Windows
Exterior Outlets: Exterior GFI Receptacle (2) - Front and Back - Per Print
Baseboards: 3 1/2" White Baseboard Throughout (Closets w/ Doors & Pantries = 2" Batton)
Carpet Type Or Grade: 25 oz. New Wave Carpet - Color: Weathered (Multi Sections Only) - Shipped Loose / 5# Carpet Pad
Ceiling Type Or Grade: 2 1/4" White Ceiling Trim (Closets w/ Doors & Pantries = 2" Batton)
Interior Doors: White Cathedral Interior Doors w/ 3 Hinges / 2 1/4" White Door Casing (Closets w/ Doors & Pantries = 2" Batton)
Interior Lighting: Recessed LED Lights - Per Electrical Print
Safety Alarms: Combination CO / Smoke Detector
Wall Finish: Orange Peel Drywall Texture / Square Drywall Corners
Window Type: White Cased Window Wrap - All Windows
Interior Paint: Interior Paint = Greek Villa SW 7551 (Flat Finish)
Interior Flooring: LUX Aged European Oak LX 311 - Vinyl Sheet Flooring - Per Print
Cabinetry & Counters: Wire Shelving in Closets, Linens and Pantries / Full Hardwood Cabinet System - Doors, Face Frames and Sidepanels / 42" Overhead Cabinets / Flat Crown Moulding on Overheads / Blonde Maple Lined Base & Overhead Cabinets / Cabinet Matched Liner Behind Refrigerator / 1 Fixed Half Shelf in Base Cabinets (1/2" Thick w/ Cleats) / 1 Fixed Shelf in Overhead Cabinets (1/2" Thick w/ Wrapped Cleats)
Carpet Type Or Grade: 25 oz. New Wave Carpet - Color: Weathered (Multi Sections Only) - Shipped Loose / 5# Carpet Pad
Ceiling Type Or Grade: 2 1/4" White Ceiling Trim (Closets w/ Doors & Pantries = 2" Batton)
Interior Doors: White Cathedral Interior Doors w/ 3 Hinges / 2 1/4" White Door Casing (Closets w/ Doors & Pantries = 2" Batton)
Interior Lighting: Recessed LED Lights - Per Electrical Print
Safety Alarms: Combination CO / Smoke Detector
Wall Finish: Orange Peel Drywall Texture / Square Drywall Corners
Window Type: White Cased Window Wrap - All Windows
Interior Paint: Interior Paint = Greek Villa SW 7551 (Flat Finish)
Interior Flooring: LUX Aged European Oak LX 311 - Vinyl Sheet Flooring - Per Print
Cabinetry & Counters: Wire Shelving in Closets, Linens and Pantries / Full Hardwood Cabinet System - Doors, Face Frames and Sidepanels / 42" Overhead Cabinets / Flat Crown Moulding on Overheads / Blonde Maple Lined Base & Overhead Cabinets / Cabinet Matched Liner Behind Refrigerator / 1 Fixed Half Shelf in Base Cabinets (1/2" Thick w/ Cleats) / 1 Fixed Shelf in Overhead Cabinets (1/2" Thick w/ Wrapped Cleats)
Kitchen Backsplash: 4" Laminate Backsplash Throughout (NO Sidesplash)
Kitchen Cabinetry: Kitchen Perimeter Cabinets - Studio Beige or Bishop Oak / Island Bar Cabinets - Onyx Black or Plover
Kitchen Countertops: Laminate Countertops - Color Per Order Specs
Kitchen Dishwasher: Samsung SST Dish Washer
Kitchen Drawer Type: Metal Roller Drawer Guides / Bank of Drawers - Kitchen (2 Large & 1 Small)
Kitchen Faucets: Brushed Nickel High Arch Pull Down Single Lever Faucet
Kitchen Range Hood: Samsung SST 36" Euro Canopy Rangehood Vented Thru Ceiling
Kitchen Range Type: Samsung SST 30" Electric Self Clean Free Standing Range
Kitchen Refrigerator: Samsung SST 18 cu. ft. Refrigerator w/ Top Freezer
Kitchen Sink: 8" Deep 50/50 Top Mount Stainless Steel Sink (33"x 19")
Kitchen Cabinetry: Kitchen Perimeter Cabinets - Studio Beige or Bishop Oak / Island Bar Cabinets - Onyx Black or Plover
Kitchen Countertops: Laminate Countertops - Color Per Order Specs
Kitchen Dishwasher: Samsung SST Dish Washer
Kitchen Drawer Type: Metal Roller Drawer Guides / Bank of Drawers - Kitchen (2 Large & 1 Small)
Kitchen Faucets: Brushed Nickel High Arch Pull Down Single Lever Faucet
Kitchen Range Hood: Samsung SST 36" Euro Canopy Rangehood Vented Thru Ceiling
Kitchen Range Type: Samsung SST 30" Electric Self Clean Free Standing Range
Kitchen Refrigerator: Samsung SST 18 cu. ft. Refrigerator w/ Top Freezer
Kitchen Sink: 8" Deep 50/50 Top Mount Stainless Steel Sink (33"x 19")
Ceiling Fans: Wire & Brace for Fan - Living Room and Primary Bedroom
Electrical Service: 200 Amp Electrical Service / Solar and Wind-Ready w/ 1" Conduit
Furnace: Energy Star Certification N/A with electric Furnace
Heat Duct Registers: In-Floor Crossover Heat Duct System
Other: Hose Bibb (2) - Front and Back - Per Print
Shut Off Valves Throughout: Whole House Master Water Shut-Off Valve
Thermostat: ecobee Programmable Thermostat
Washer Dryer Plumb Wire: Plumbed and Wired for Clothes Washer & Dryer
Water Heater: Rheem 40 Gallon Hybrid Heat Pump Water Heater
Water Shut Off Valves: Shut Off Valves at all Sinks and Commodes
Door Hardware: Brushed Nickel Egg Shaped Interior Door Knobs
Furnace: Energy Star Certification N/A with electric Furnace
Heat Duct Registers: In-Floor Crossover Heat Duct System
Other: Hose Bibb (2) - Front and Back - Per Print
Shut Off Valves Throughout: Whole House Master Water Shut-Off Valve
Thermostat: ecobee Programmable Thermostat
Washer Dryer Plumb Wire: Plumbed and Wired for Clothes Washer & Dryer
Water Heater: Rheem 40 Gallon Hybrid Heat Pump Water Heater
Water Shut Off Valves: Shut Off Valves at all Sinks and Commodes
Door Hardware: Brushed Nickel Egg Shaped Interior Door Knobs
Please Note:
All sizes and dimensions are nominal or based on approximate builder measurements. Showcase Homes reserves the right to make changes due to any changes in material, color, specifications, and features anytime without notice or obligation.




